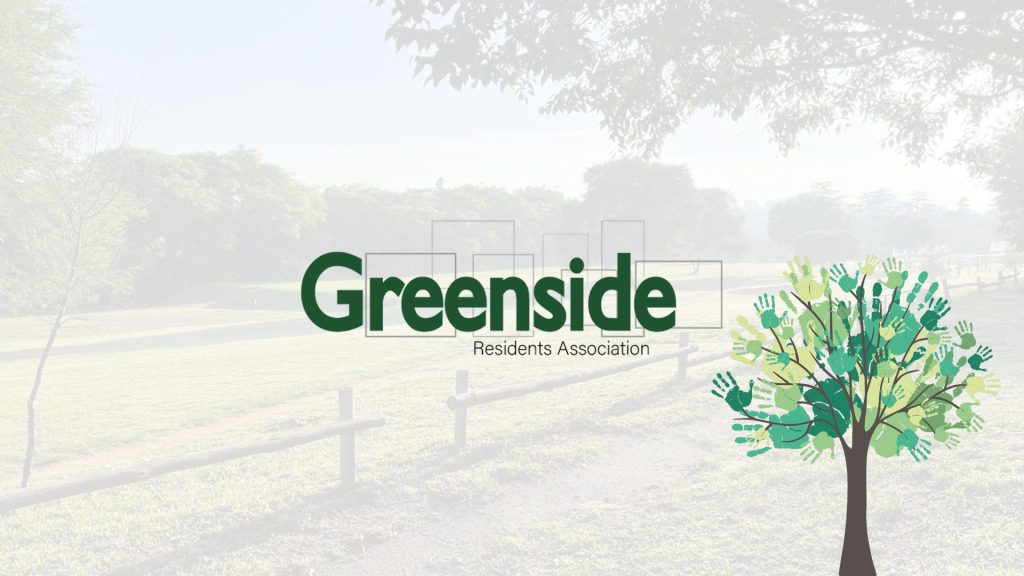Heritage and building
Heritage
A short history of Greenside
The suburb of Greenside was developed on land that originally made up one of many large farms in Johannesburg, namely the Braamfontein Farm. In 1886, the farm land was bought by Lourens Geldenhuys for its mining rights. Fortunately for us more contemporary Greenside residents, the area was not viable mining land, and it remained as farmland.
In 1891, the farm was divided between Geldenhuys’ two sons and after Louw Geldenhuys died in 1929, his wife Emmarentia sold off parts of the farm. One of the portions that was sold off became Greenside on 4 February 1931.
The name of the suburb is of Scottish origin, and was perhaps derived from the suburb’s close proximity to the greens of the nearby Parkview Golf Club (which was established in 1916). This is also the reason that many of our roads are named after golf courses or professional golfers. Another interesting snippet of the naming history of our suburb is that they in all probability tried to name as many roads as they could, starting with the letter “G”.
Greenside Primary School was established by the year 1940 and Greenside High by 1961. The suburb is about 8kms north of central Johannesburg, and the streets were laid out in the early 1930s.
Heritage
Greenside has a proud heritage with many historic buildings in our suburb that need to be preserved. Anyone considering any structural alterations to their property that is older than 60 years need to obtain approval from the Greenside Heritage Sub-Committee (GHSC). To do this, the following process needs to be followed.
The applicant (owner and/or architect) should provide the GHSC with the following documentation, via email to heritage@gra.org.za:
- Building plans showing the proposed alternations and/or additions in relation to the original plans;
- A copy of the report which is intended to be submitted to the Provincial Heritage Resources Authority (PHRA-G). This should include a copy of the original building plans;
- Proof of payment of the application fee;
- A digital copy of the building plans needs to be emailed to the GRA – heritage@gra.org.za.
A site inspection will be arranged with the owner and/or architect once the documents have been received. The purpose of the site inspection is predominantly for the plans to be explained to the GHSC on the basis of a direct appraisal of the property, and not via photos or plans sent electronically. The architecture, character and heritage features of a house or other building cannot always be fully appreciated or understood on the basis of electronic documentation or photographs only.
Once the above process is complete, the GHSC will draft a letter indicating whether we support the proposed alterations or additions, and whether we have any conditions to be met. A signed copy of the letter needs to be included in your PHRA-G submission.

